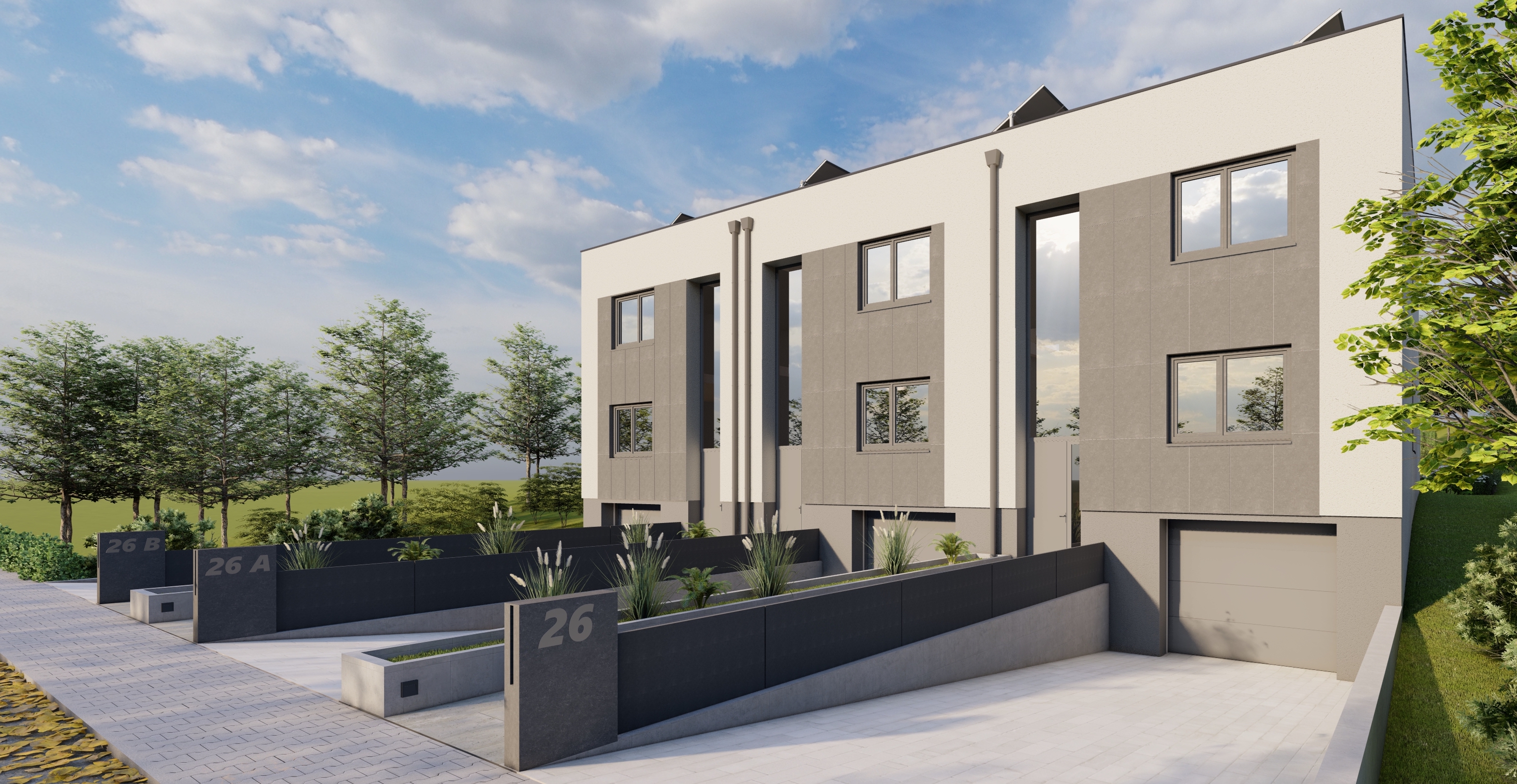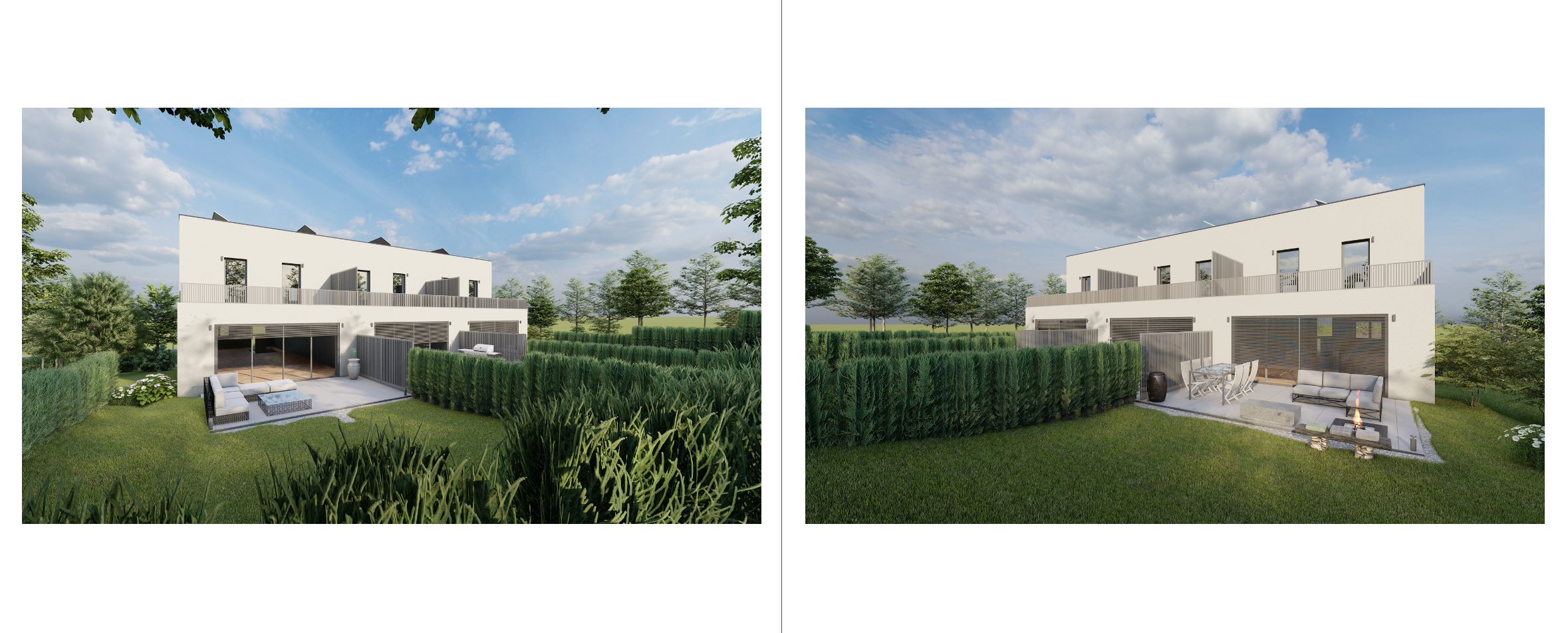Steinsel
3 terraced house
Project
Built to NZEB (Nearly Zero Energy Building) standards, the 3 traditionally-built single-family homes will be fitted with individual heat pumps.
The main features of the houses can be summarised as follows:
basement: garage for two cars, hall, utility room, cellar and laundry room
ground floor: spacious living room, entrance hall with separate WC, kitchen opening onto the living room, large rear terrace overlooking the garden
First floor: night hall, three bedrooms and two bathrooms.
Location
The 3 single-family terraced houses will be built at 26, in den Kreuzwiesen L-7319 Steinsel.
In den Kreuzwiesen is a dead-end street in the centre of Steinsel, close to all amenities.
The orientation of the houses is particularly favourable, with the sun caressing the facades before dawn and embellishing the rear terraces in the afternoon.
Surroundings
Steinsel is a family-friendly community that has managed to retain its village feel while offering the dynamic atmosphere of a fast-growing town. This is the setting and lifestyle that this development offers you.
Steinsel is located on the edge of the capital, Luxembourg City, and boasts a variety of restaurants, supermarkets and shops, as well as doctors’ surgeries and pharmacies.
The Walfer Shopping Centre in Walferdange and the PIDAL wellness centre are just a few minutes away by car.
As far as schools are concerned, Steinsel has schools in Heisdorf and Steinsel.
Mobility
There are several bus routes to Pfaffenthal-Kirchberg, Luxembourg City, Bertrange and Ettelbrück.
In addition to the regular bus routes, the commune of Steinel also has a “Ruffbus”, a personalised shuttle service that serves the whole of the commune of Steinsel as well as “Pidal” in Walferdange.




